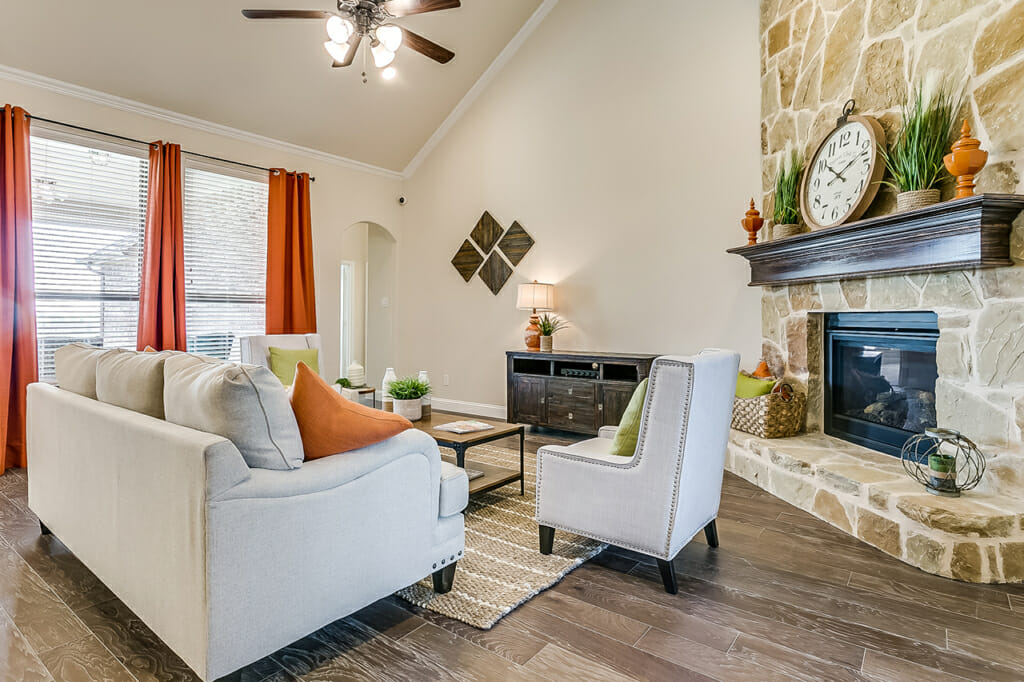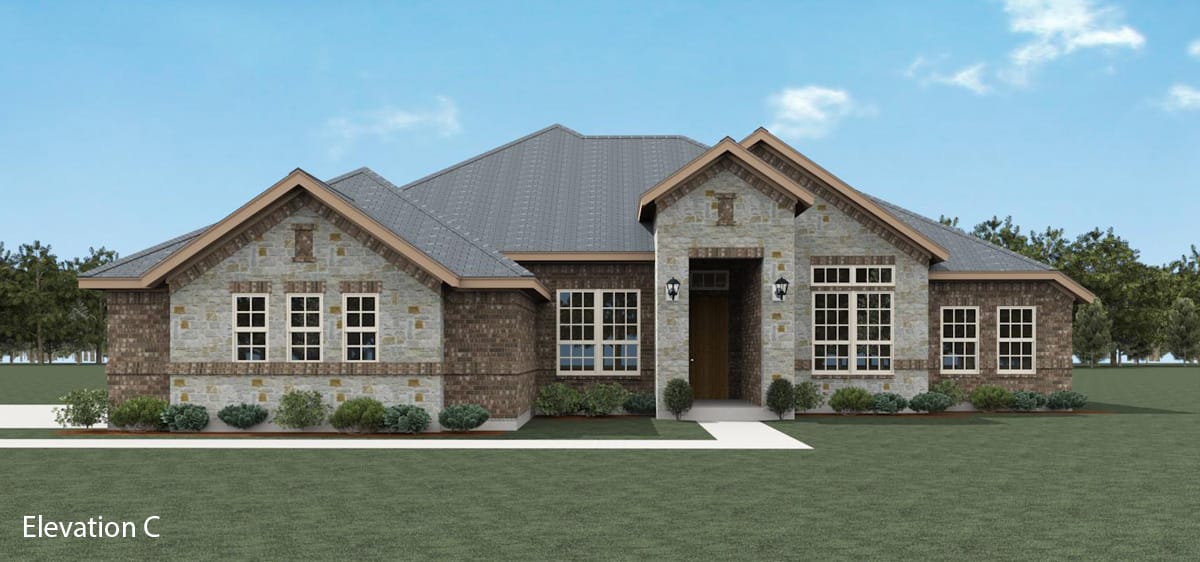Discover New Homes In The DFW Area
Discover New Homes In The DFW Area And Make It Your Dream Home
DEDICATED TO EXCELLENCE IN NEW HOME BUILDING!
Discover New Homes In The DFW Area
Welcome to Altura Homes
Family-owned and operated – our roots began in Texas, in the summer of 1979. The distinct craftsmanship of our home designs has been passed on through generations of experience along with the quality of details. We’ve had the privilege to see local areas grow into well established communities, that we are proud to call home.
With over 40 years of experience in the home building industry, Altura Homes proudly builds new construction homes in the Dallas/Fort Worth Metroplex. For years, we have made the dream of owning a new home a reality for hundreds of families. Integrating thoughtful home designs to match our homeowners’ unique lifestyles, we are honored that our dedication to superior craftsmanship has made us DFW’s premier home builder.
In the heart of Texas, in the summer of 1979, the story of Altura Homes began. This is not just a tale of a home builder; it’s a story of a family-owned and operated legacy that spans generations. It’s about the distinct craftsmanship embedded in every home design and the unwavering commitment to quality. Altura Homes has witnessed local areas transform into thriving communities, and they proudly call it home.

new home specialist who work together to help you with the perfect home
Now Ready
Need some guidance or more information?
Contact Our Online Home
Specialist Today!

















