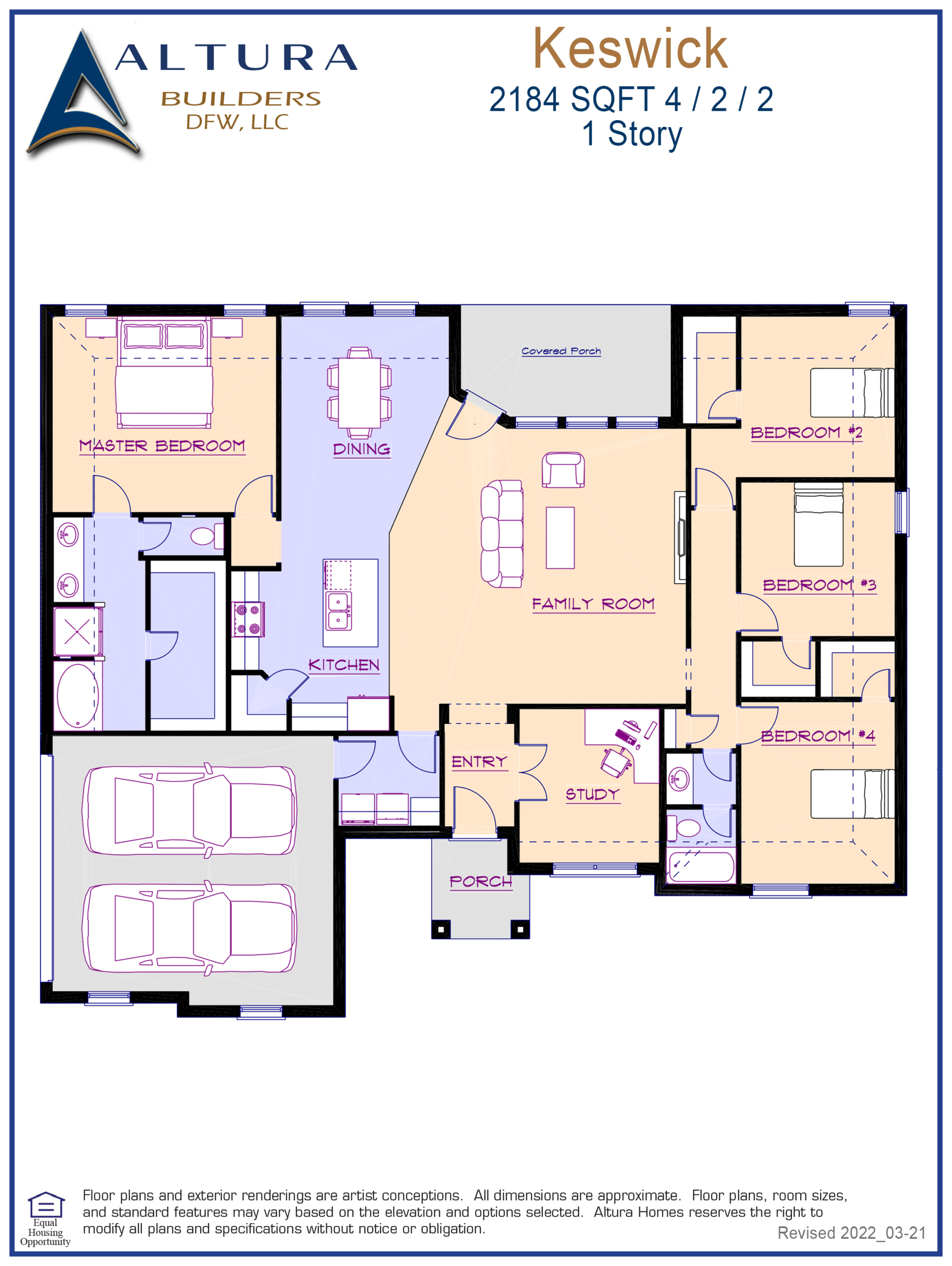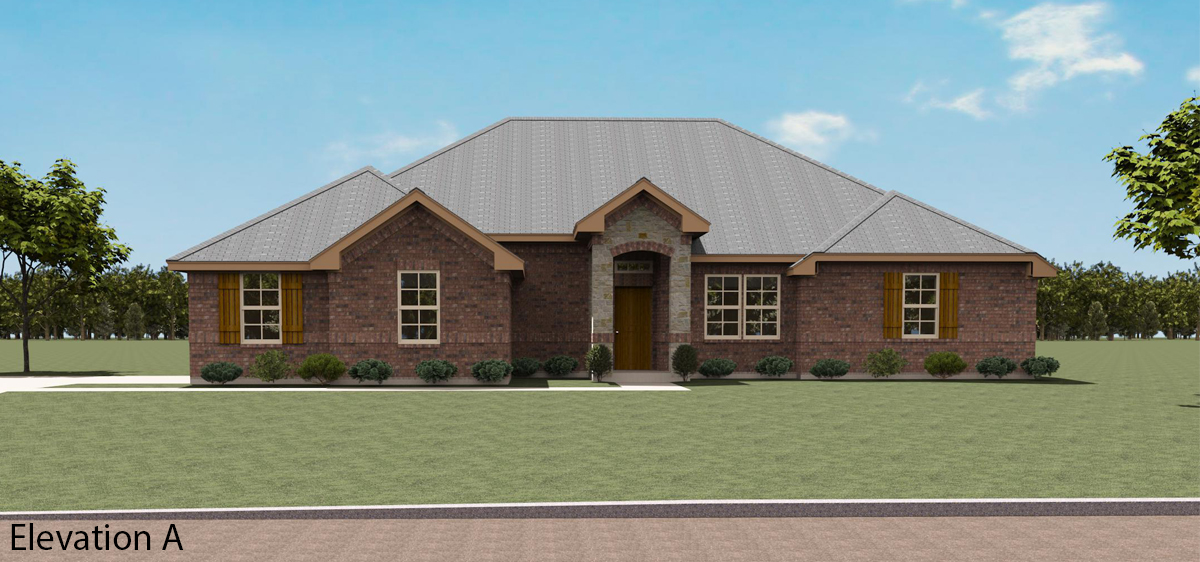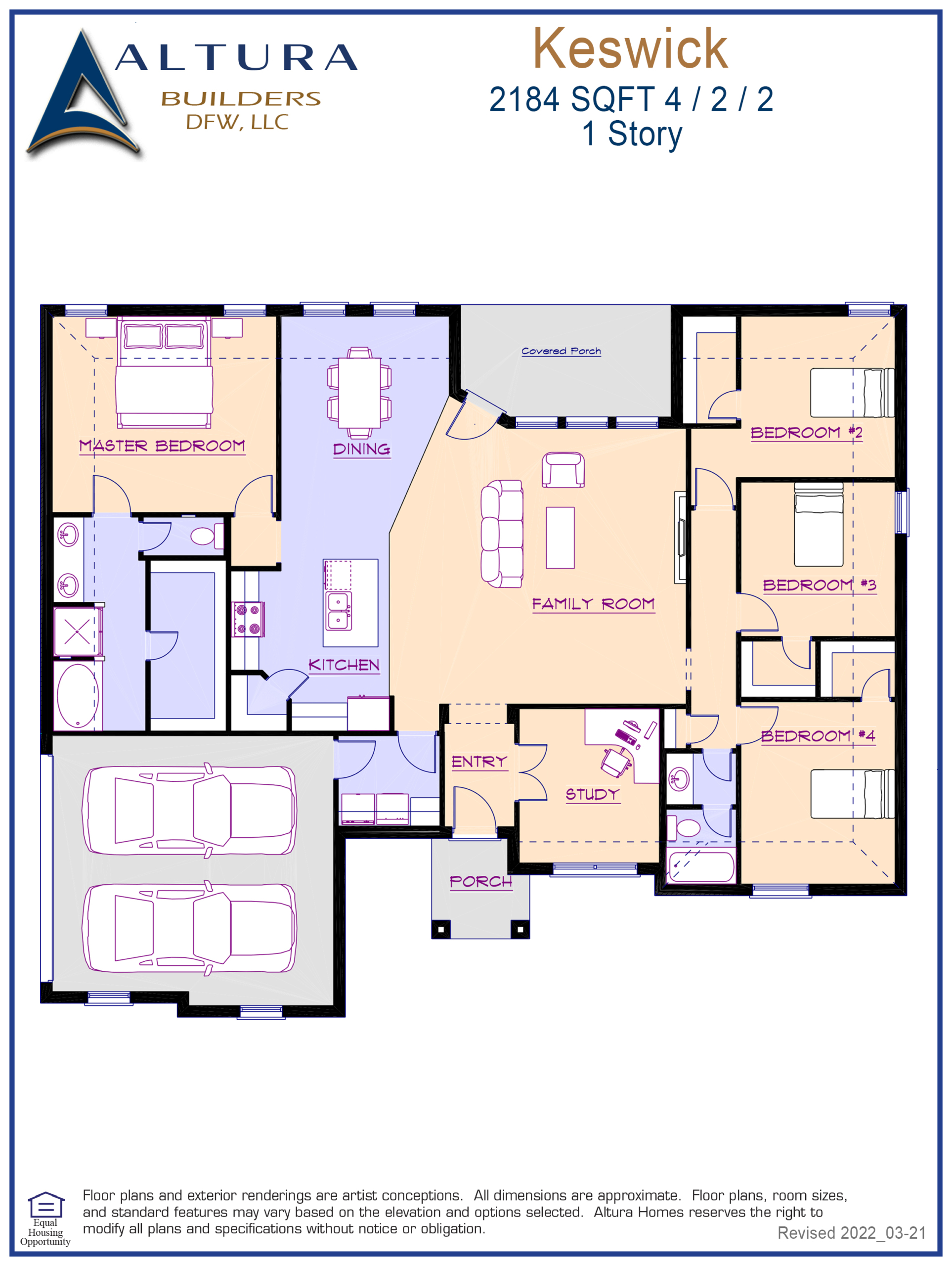Description
The Keswick floor plan is a stunning single-story home offering 2,184 square feet of refined living space on a one and a half-acre lot with a covered back patio. Featuring four bedrooms and two bathrooms, this residence is designed for modern comfort and convenience. The heart of the home is the beautiful kitchen, boasting a large island and a spacious nook that opens seamlessly to the living room—perfect for entertaining and family gatherings. Enjoy the luxury of a master suite with a separate shower, garden tub, and a large walk-in closet. This home combines elegance, functionality, and comfort, making it the ideal retreat for your family.
Welcome to your new sanctuary!
Details

4

2

2184 sqft

400 Sq Ft

2
Contact Information
Enquire About This Property
Mortgage Calculator
- Down Payment
- Loan Amount
- Monthly Mortgage Payment
- Property Tax
- Home Insurance
- PMI
- Monthly HOA Fees









