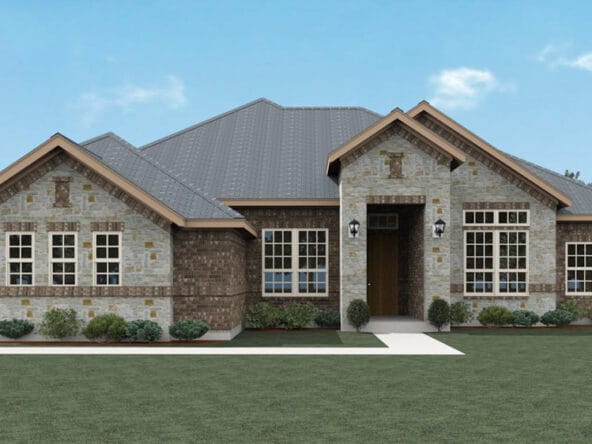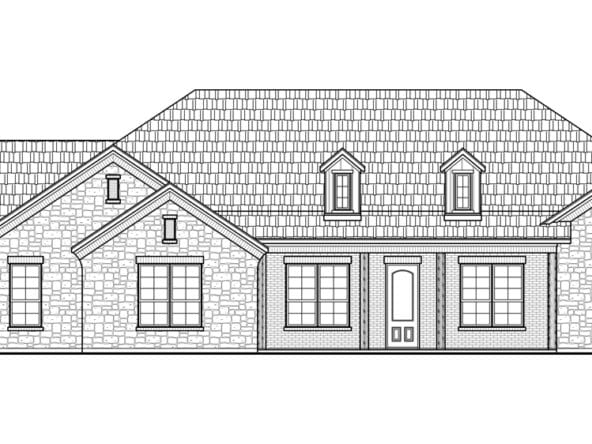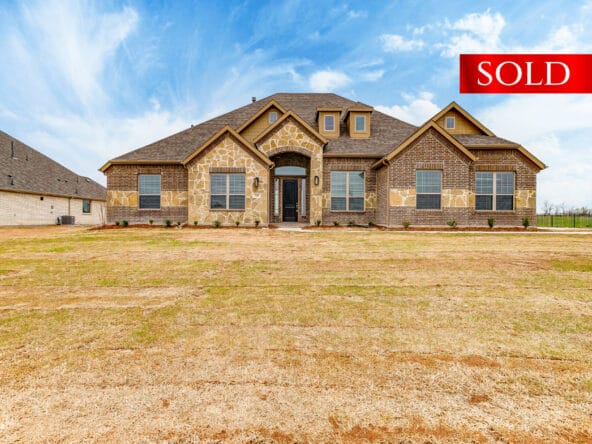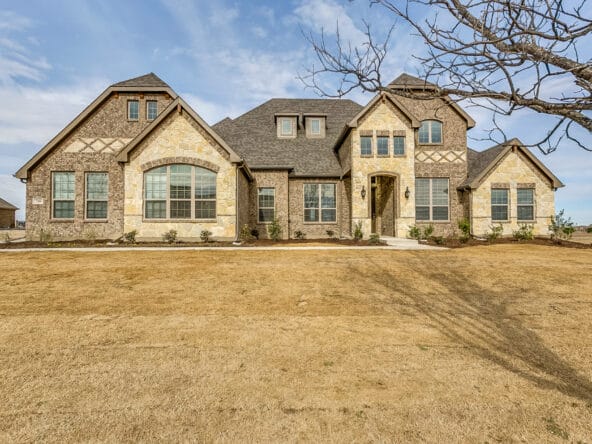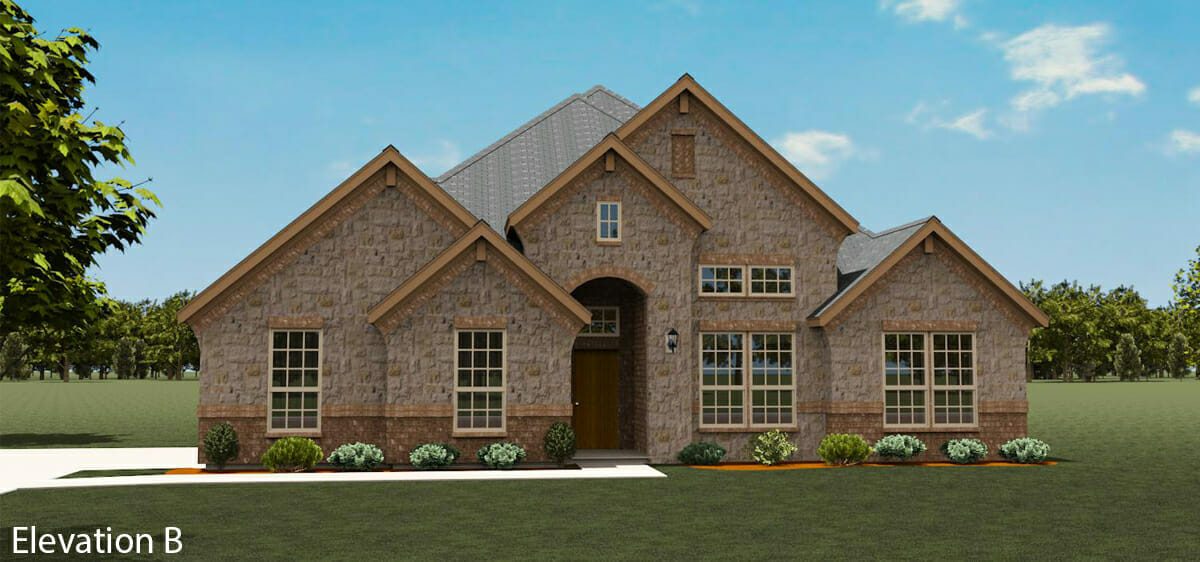Description
Our Brentwood III floor plan features four bedrooms, two full bathrooms, and a two car garage, plus a study and it sits on 1.5 acres of land! The kitchen has granite countertops with a tile backsplash, 42 inch cabinets and stainless steel appliances. The kitchen opens up to a large family room with a gas fireplace which is well suited for entertaining all year round! You will enjoy your spa-like master bathroom which includes a garden tub, double sinks and a separate shower. The home also has a covered back patio, full gutters and a sprinkler system! This home has it all, making it a must have!
Details

4

2

2472 sqft

400 Sq Ft

2
Contact Information
Enquire About This Property
Mortgage Calculator
- Down Payment
- Loan Amount
- Monthly Mortgage Payment
- Property Tax
- Home Insurance
- PMI
- Monthly HOA Fees


